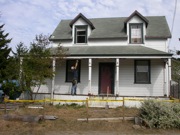


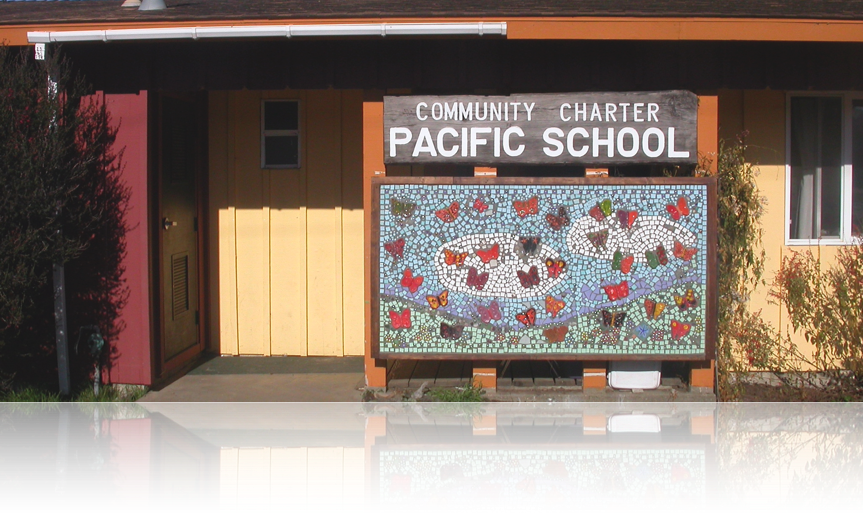
Point Arena is a small Northern California coastal town. Pacific Community Charter School was started in 1999. I was the architect of record in converting a tract house type building into a school. I worked with the local parents, some of whom helped draw the plans. Although we did not have to meet all the building requirements of a regular school, there were still many building upgrades we had to accomplish. In 2007 I designed a new classroom with a south solar clerstory. The school has been a great success & around 70 students attend school in the building every day. Grades are K through 12, with K through 8 in this building. High school students are at another site.
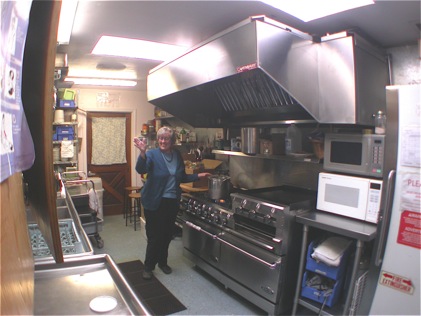

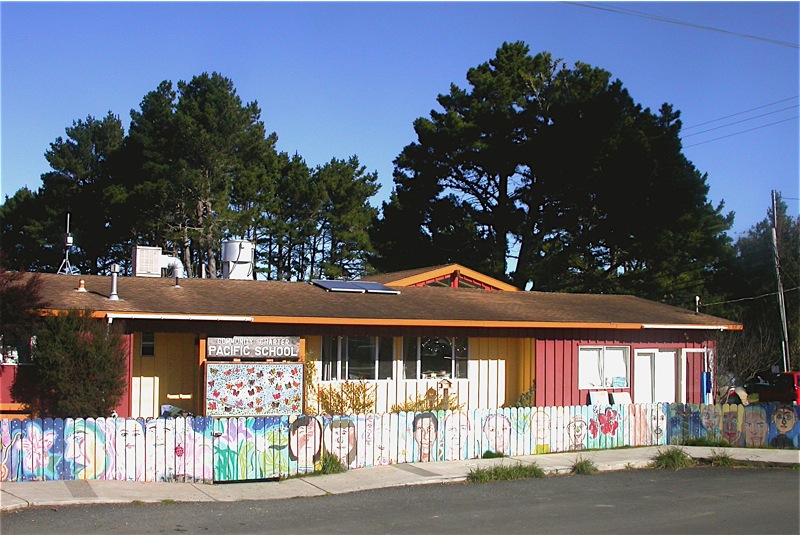


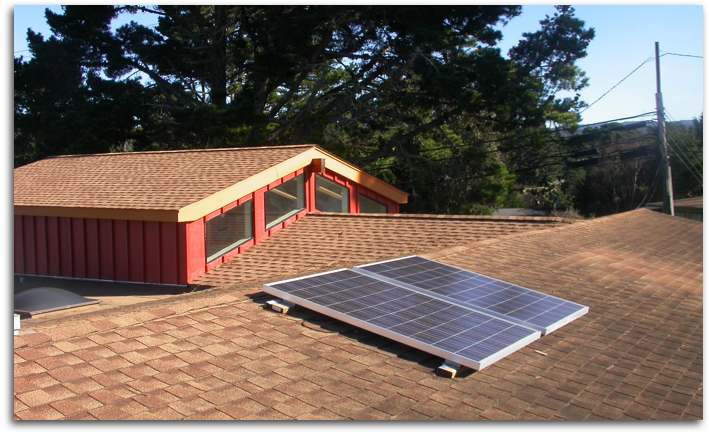

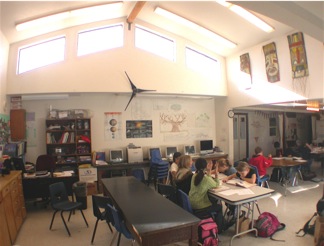

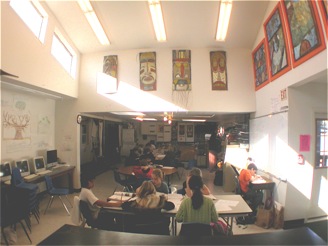

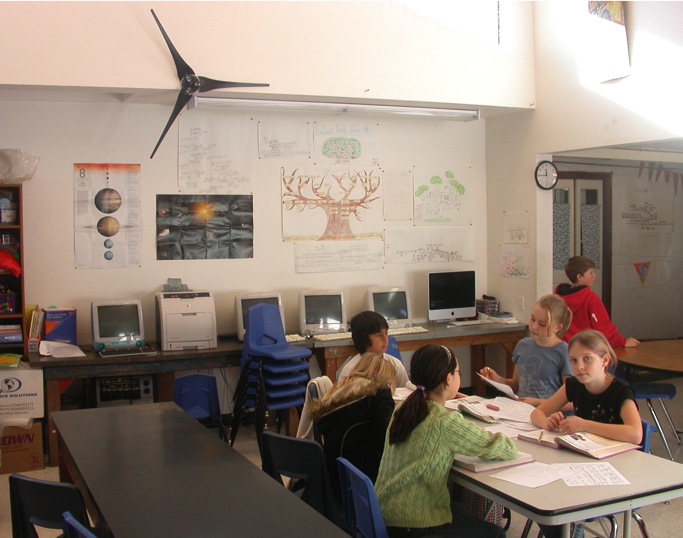
In 2006 and 2007 the student’s parents raised funds to construct another classroom, to provide much needed extra space.
With about $30,000 in hand, the school undertook to construct 500 additional square feet of classroom, and some outdoor covered areas.
The cost per square foot was approximately $60 which is quite economical.


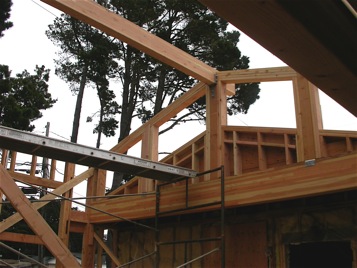

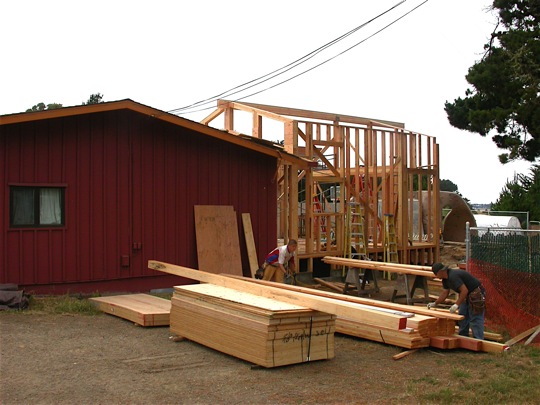
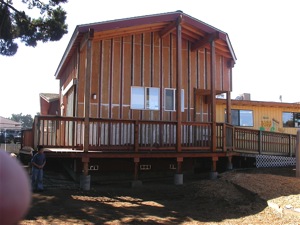
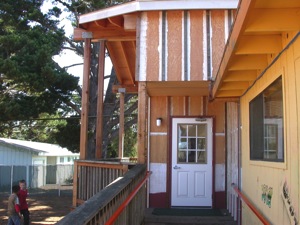
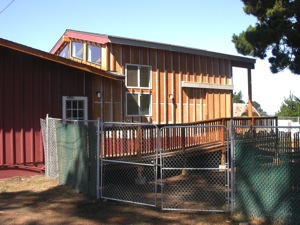


Contacts for Joe Ødegård Architect:
The new classroom was constructed during the summer vacation. Work started the day that school got out & the room was ready in September, except for exterior paint. The county did a quick plan check, and parents helped out with building, in a good example of local self-reliance. The general contractor was Wedge Construction.
When the school was newly opened, it did not have this fine color scheme, nor the student’s outdoor art embellishments. But enthusiasm has carried the day & the students are proud of their school, as you can see.
Here is the former two car garage transformed into a classroom. 4th through 8th grade humanities are taught in this classroom. (Fish eye lens photo).
Pacific Community Charter School serves lunches to the students so there is a commercial type kitchen.
In the new classroom
Natural daylight streams in
through the clerstory windows
Let the light in high up, ...

The South-facing clerstory windows and two new photovoltaic panels seen from the roof.


Expedient design sometimes ends up with its own special charm. No formality here.
Nearly done & awaiting the painting crew.
Here is the barn-like North elevation.
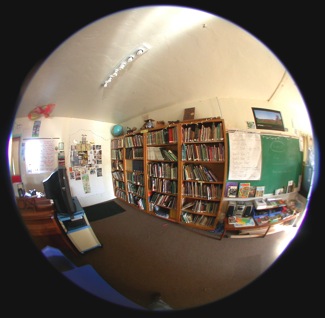
Although the new class room was on the north side of the building, I flooded it with sunlight by means of a south facing clerestory.
A further enhancement to the lighting of the new classroom will be to place some recycled, mirrored, tempered-glass shower doors on the roof to the south of the clerestory windows. The additional reflected light will also ease the burden on the heating system on sunny days.








