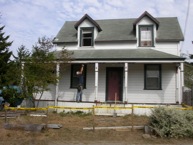Phone / Fax (707) 937 - 5774
POB 984, Mendocino, Ca. 95460 USA


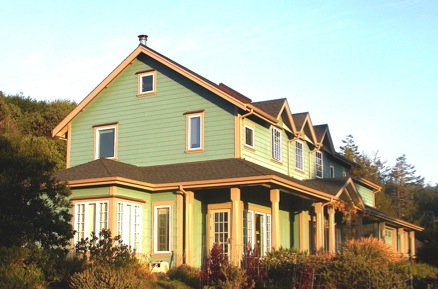
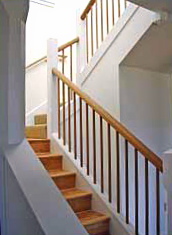

The Eppstein House, Surfwood, California.
Constructed 2002-3
Contact:
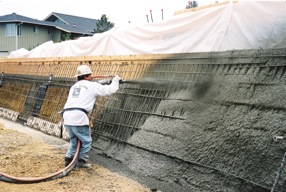
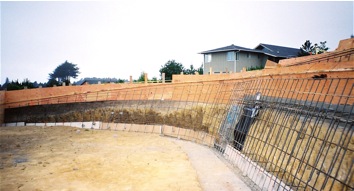

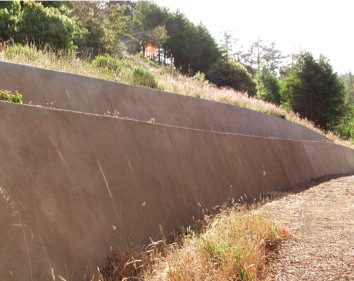

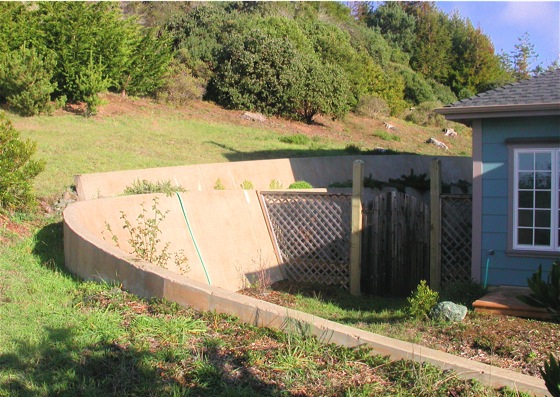


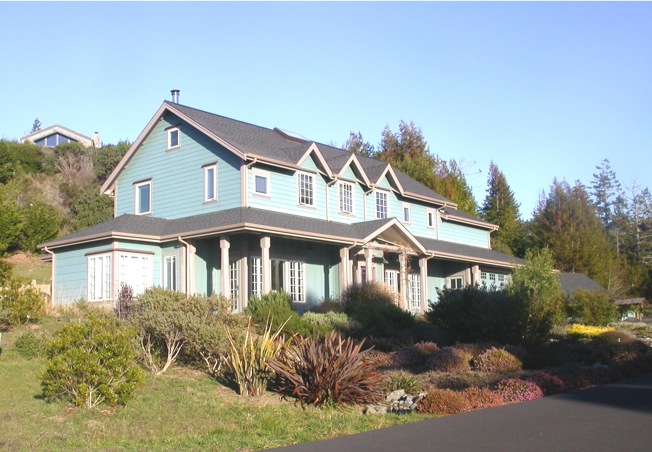
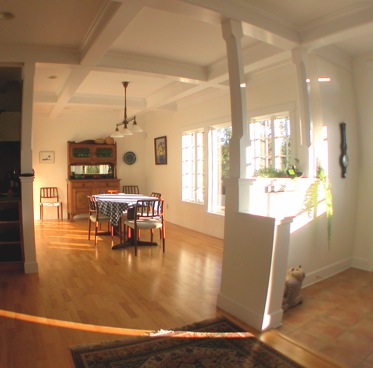
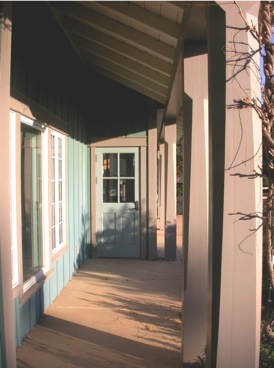
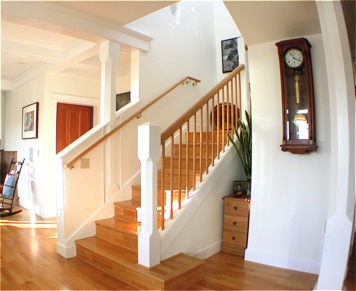
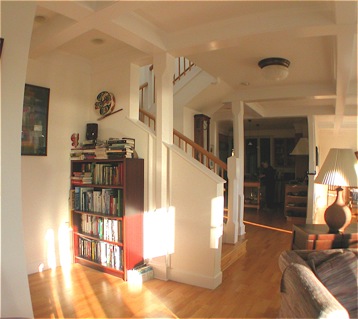
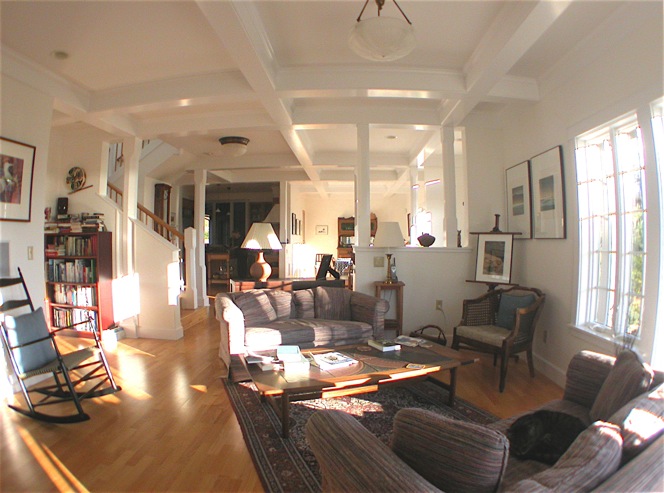


I designed this 2,800 square foot house to a program which included making the ground floor completely accessible and sufficient for possible wheelchair use, and at the same time realizing a logical 2 story layout.

The finished retaining walls.
Shotcrete can be placed
with a minimum of formwork.
Spraying concrete
The site was sloping and in order to get all the required spaces on the ground floor, the slope was cut back and a stepped retaining wall was constructed using “shotcrete”.
The house nestled
against its retaining walls
The economical way to get enough level ground for building was to construct a two tier retaining wall right against the bare earth with sprayed concrete (shotcrete).
This technique is rapid, noisy, and adapted to curved shapes. After we had shaped the hillside & placed the steel, we called in a specialty contractor from the San Francisco area and they palced all the concrete in two days.
The Eppstein House, recieving full winter sun

Exterior
Interior views
Covered Porch
Entry & Dining Room
Living Room and Stairs
Stairs
Living Room, with Dinning room and Kitchen beyond
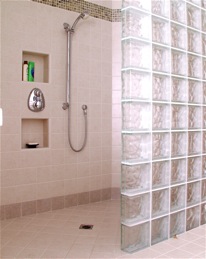
Roll-in shower

To see a photographic record of the building of the Eppstein house week by week from start to finish, go to:
Joe Ødegård, Architect

