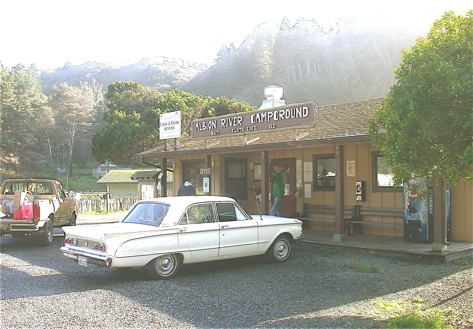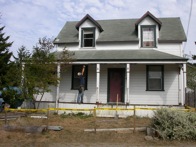




Most of my work is residential, but from time to time I am asked to do a commerical project. Here are two: The Albion River Campground Store, Albion, Ca., 1998, and Frankie’s Ice Cream Parlor, Mendocino, Ca., 2004.


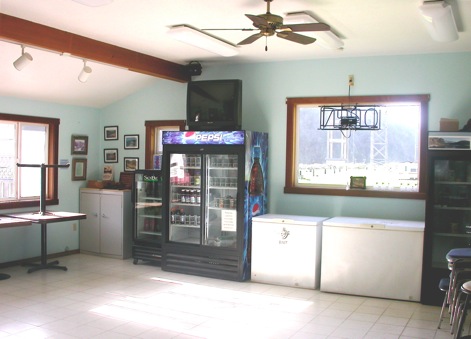
A 910 square foot store & cafe with a 250 square foot porch; holding up well after 10 years in the salt air. The building is situated on difficult ground & has a geotextile mat under its foundation. Many happy vacation memories are made right here ...
Interior: “The Flats Cafe” tables are cleared away for the winter, and the low sun of December floods through the south windows. Lucky the citizen who sees the winter view.


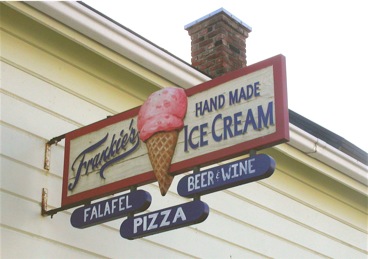

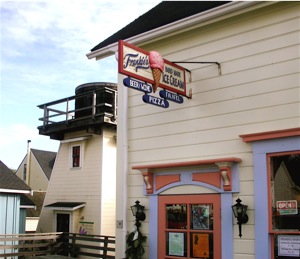

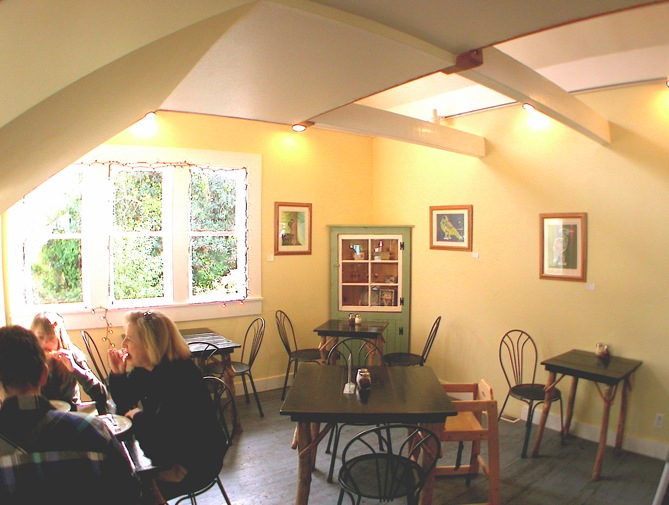

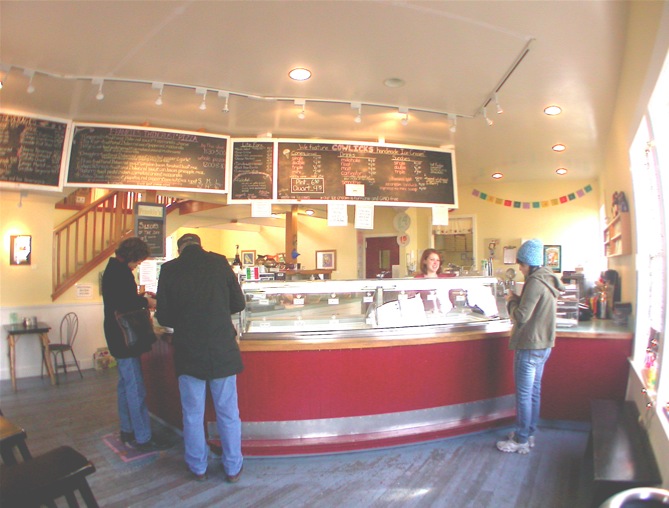

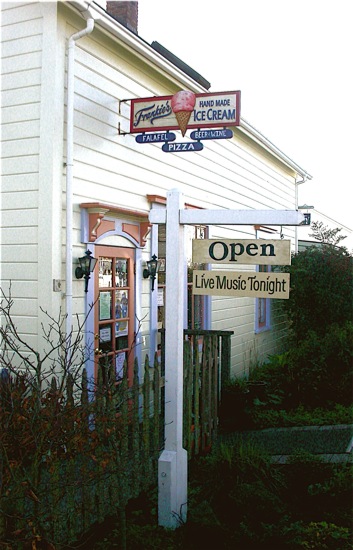

Every town needs an Ice Cream Parlor, where a small sum will buy happiness. It may be temporary happiness, but you can come back tomorrow too.
The construction of an ice cream parlor in this historic Mendocino building needed a diplomatic hand to deal with the many regulations that apply to a food establishment. Commercial sinks, refrigeraors, drains and flooring required intricate, specific planning and approvals.
Everyone was pleased; the store opened, and it has proved a successful business through two ownerships, and four years, and shows every sign of continuing.
Frankie’s is quite the social place, with birthday parties and live music.
A nice touch is the painted wood floor with its worn-in traffic patterns. You cannot specify those details at the start.
What flavor would you like? One scoop? Or two?
Sunlit, south facing seating area.
Phone / Fax (707) 937 - 5774
POB 984, Mendocino, Ca. 95460 USA
Joe Ødegård, Architect



